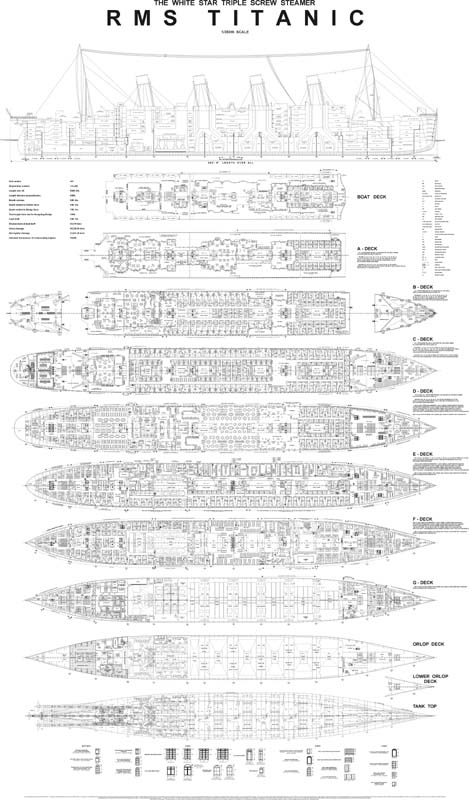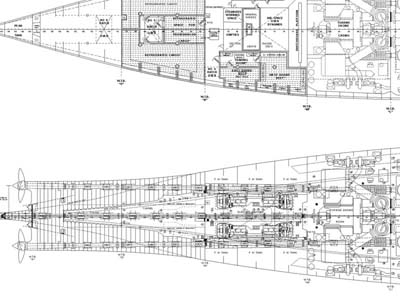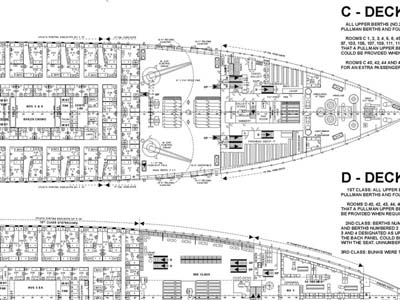Titanic General Arrangement
Plans in 1:350th.
(von Bruce Beveridge)
|
|
Haben sie sich jemals gefragt, wie die innere
Aufteilung der Post Abteilung auf der Titanic aussah? Die 1. Klasse
Speisesaal oder die Küche in der 3. Klasse? Das Kapitäns Quartier oder Scotland
Road? Der Maschinenraum oder die Wellentunnel? Welche Abmaße die Beplankung
auf den Well Decks hatte? Der Titanic General Arrangement Plan deckt jedes Deck
in einzigartigem Detail ab, zeigt Türen, Möbel, Gänge und Maschinen und
selbst jedes Bullauge für jeden Teil des Schiffs. Mit jeder Spantnummer auf
jedem Deck wird man sprichwörtlich mit Informationen überladen. Gezeichnet vom Titanic Historiker Bruce Beveridge und
mit Unterstützung von Scott Andrews und Daniel Klistorner
entstand dieser einmalige Plan vom Inneren des Schiffs. Darüber hinaus beinhaltet der Plan eine Darstellung
aller Fenster mit ihren Formen und Maßen der oberen Decks direkt aus dem
Spezifikationsbuch von Harland&Wolff für die Olympic. Die Größe jedes Bullauges fehlt ebenso wenig wie
die Maße der äußeren Türen und Treppen. Dieser Titanic General Arrangement Plan ist ähnlich wie
die bekannten Pläne für die 1. Klasse Bereiche des Schiffs, die damals an die
Passagiere verteilt wurden. Nur in diesem Fall wird jeder Bereich bis zum
Maschinenraum in dieser Detailfülle dargestellt. Der Plan hat eine Größe von 880 x 1500 mm und eignet sich zum Rahmen.
Der Versand des Plans erfolgt aus Deutschland. |
Preis EUR 40,00
Bestellen Sie die Pläne gleich hier:
|
|
|
´
Note
from Bruce Beveridge:
Being a trustee for the TRMA,
I believe that information such as is available on these plans should be made
available to the public. It is because of this philosophy and love for this
ship, that I drew these plans, and am offering them here.
The references used for this
work encompass, among other things, Harland & Wolff’s general arrangement
plans of the Titanic (early rendition), original construction drawings and deck
iron plans, wreck footage, survivor testimony, period photos, the Titanic’s
(latest edition) 1st class passenger plan, and Olympic general arrangement plans
not commonly available to the public. Most importantly I used the Titanic’s
general arrangement plans issued my Harland & Wolff for the Limitation of
Liability hearings. This plan indicates the correct room numbers and room
configuration of Titanic as she sailed from Southampton. The general
arrangement plan printed in many Titanic resources, and was available from
Harland & Wolff up until a few years ago, is an early rendition and does not
include the later changes made to Titanic’s interiors.
No one knows all of the Titanic’s
general arrangements. A historian can only rely on available resources, and
knowledge of maritime practice of the era, to interpret would may have been.
With every bit of information gathered that I could find, and after sifting
through rolls and rolls of Olympic plans for what would have been 1912 era
fittings, I created what should be an accurate depiction of Titanic’s
internals. Those compartments based solely on Olympic are indicated as such,
and compartments based on an educated guess (based on Olympic) are also noted.
Most people in the Titanic Enthusiast arena know me for my studies of external appearance, fittings, and machinery as this is my center of interest. But because of my limitations on the Titanic’s internal arrangements, I had to find historians who specialized in specific areas of the ship to double-check my work. I was able to recruit Scott Andrews for the Engines and auxiliary machinery, and Daniel Klistorner for furniture and room arrangements. These gentlemen are without doubt the best there is in these fields. Ray Lepien contributed greatly by actually purchasing original documents from the Olympic so I could use them for reference, and Peter-Davies Garner, with the help of Steve Rigby unearthed some rare Olympic plans that I needed for the 2nd class compartments and the lower decks of the ship. I thank them all!
Bruce Beveridge
Disclaimer: This item is a product of Bruce
Beveridge alone.


